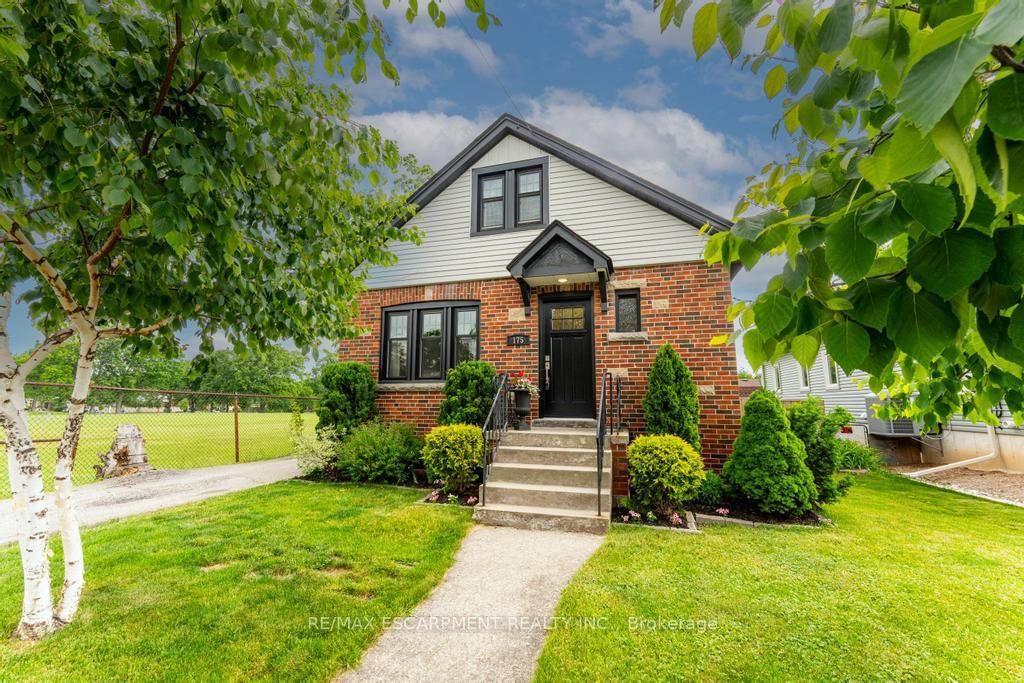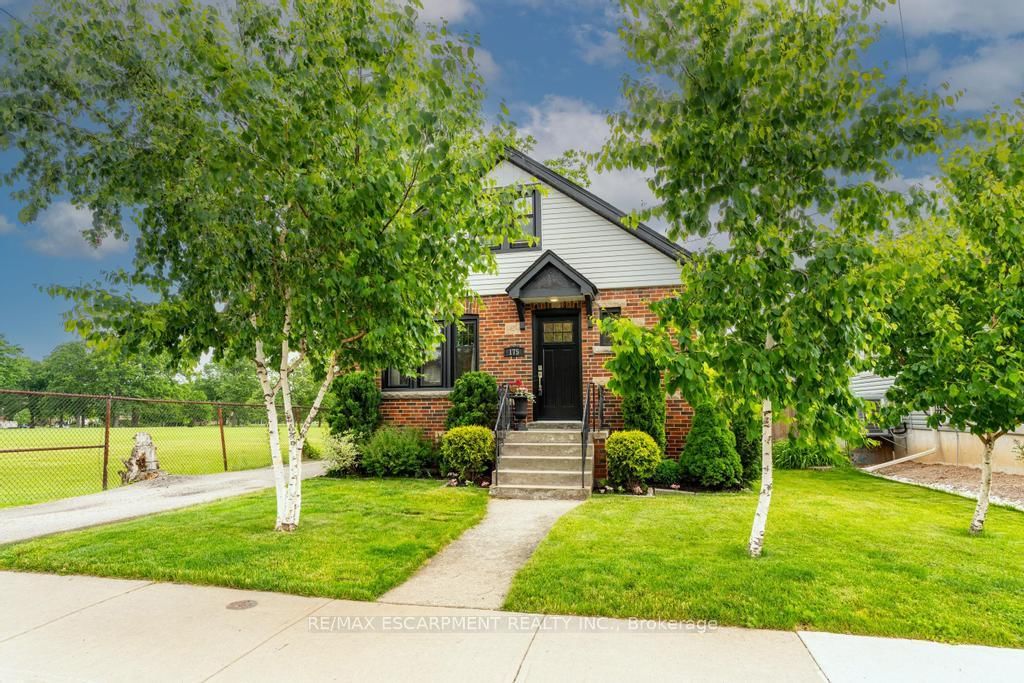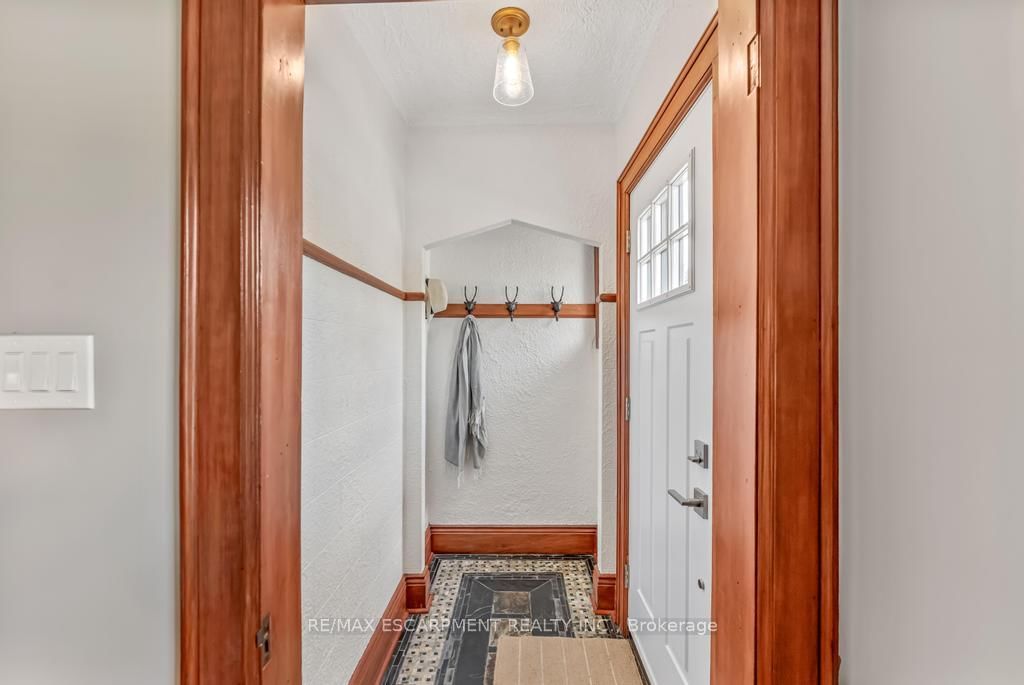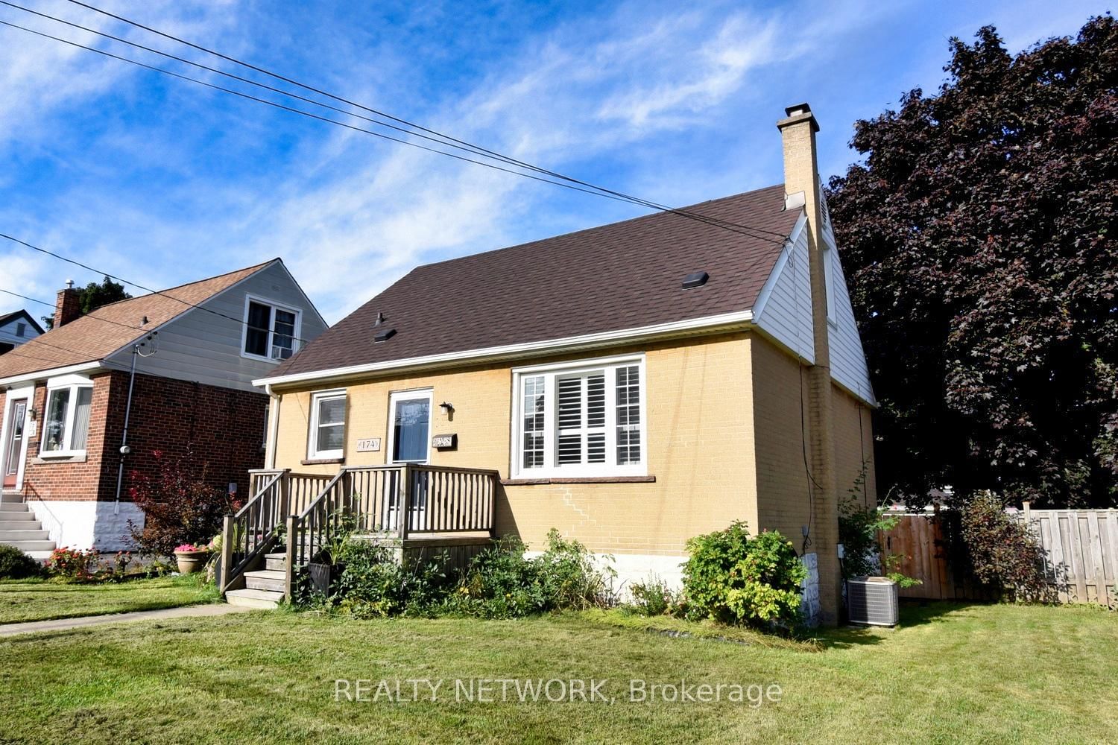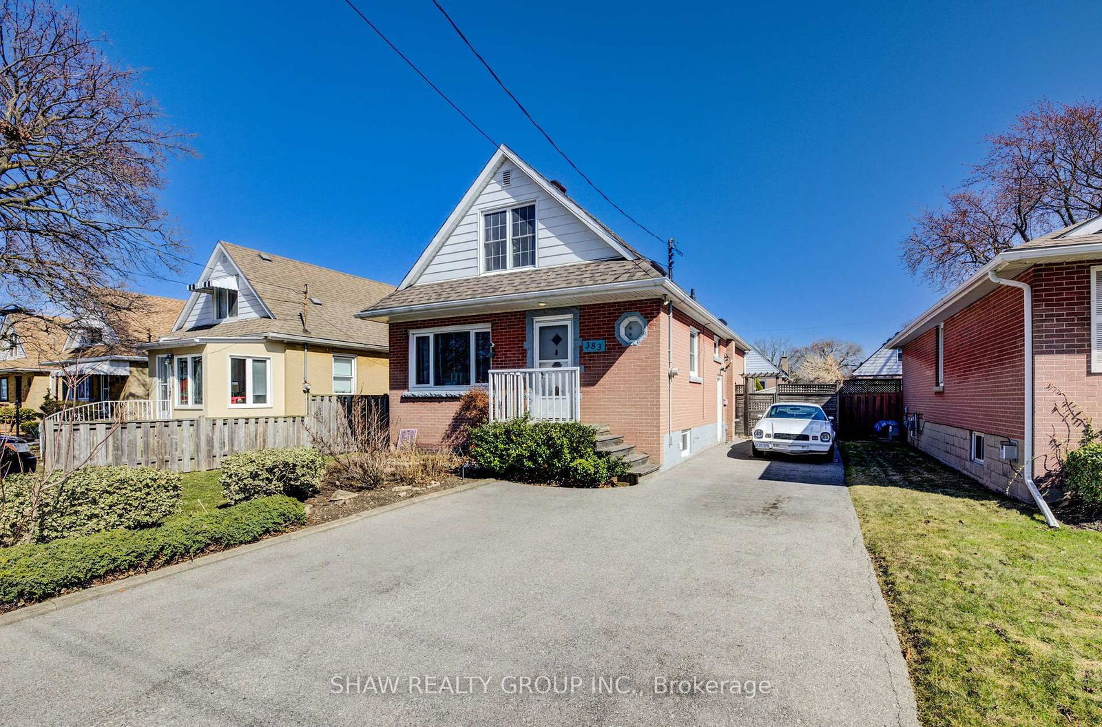Overview
-
Property Type
Detached, 1 1/2 Storey
-
Bedrooms
3
-
Bathrooms
1
-
Basement
Full + Unfinished
-
Kitchen
1
-
Total Parking
3
-
Lot Size
104.83x45.54 (Feet)
-
Taxes
$4,311.75 (2024)
-
Type
Freehold
Property Description
Property description for 175 Brucedale Avenue, Hamilton, Centremount, L9A 1N8
Estimated price
Schools
Create your free account to explore schools near 175 Brucedale Avenue, Hamilton, Centremount, L9A 1N8.
Neighbourhood Amenities & Points of Interest
Create your free account to explore amenities near 175 Brucedale Avenue, Hamilton, Centremount, L9A 1N8.Local Real Estate Price Trends for Detached in Centremount
Active listings
Average Selling Price of a Detached
May 2025
$1,850,000
Last 3 Months
$1,097,000
Last 12 Months
$676,397
May 2024
$830,000
Last 3 Months LY
$780,000
Last 12 Months LY
$609,102
Change
Change
Change
How many days Detached takes to sell (DOM)
May 2025
105
Last 3 Months
51
Last 12 Months
26
May 2024
3
Last 3 Months LY
13
Last 12 Months LY
13
Change
Change
Change
Average Selling price
Mortgage Calculator
This data is for informational purposes only.
|
Mortgage Payment per month |
|
|
Principal Amount |
Interest |
|
Total Payable |
Amortization |
Closing Cost Calculator
This data is for informational purposes only.
* A down payment of less than 20% is permitted only for first-time home buyers purchasing their principal residence. The minimum down payment required is 5% for the portion of the purchase price up to $500,000, and 10% for the portion between $500,000 and $1,500,000. For properties priced over $1,500,000, a minimum down payment of 20% is required.

